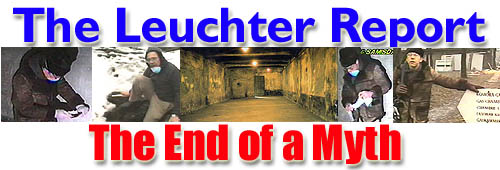

BIRKENAU -- KREMAS II, III, IV AND V
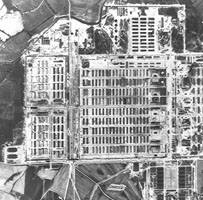
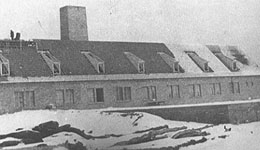 Kremas
II and III were mirror image installations consisting of several morgues
and a crematory of 15 retorts each. The morgues were in the basement and
the crematories on the ground floor. An elevator was utilized for corpse
transport from the morgues to the crematory. The included drawings were
generated from original blueprints obtained at the Auschwitz State Museum
and observations made and measurements taken on location. Construction
was of brick, mortar and concrete.
Kremas
II and III were mirror image installations consisting of several morgues
and a crematory of 15 retorts each. The morgues were in the basement and
the crematories on the ground floor. An elevator was utilized for corpse
transport from the morgues to the crematory. The included drawings were
generated from original blueprints obtained at the Auschwitz State Museum
and observations made and measurements taken on location. Construction
was of brick, mortar and concrete.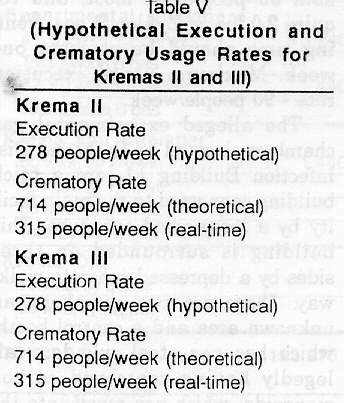 Computed
usage rates for Kremas II and III (theoretical and real-time) and alleged
execution gas chamber at maximum capacity are set out in Table
V.
Computed
usage rates for Kremas II and III (theoretical and real-time) and alleged
execution gas chamber at maximum capacity are set out in Table
V.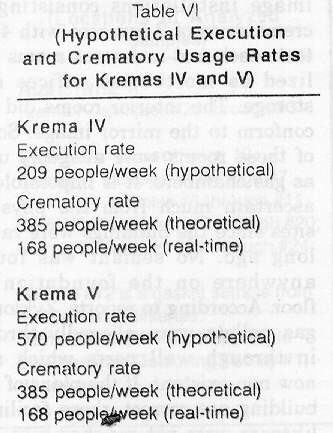
Continue on to Majdanek